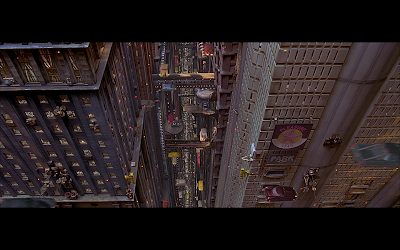My program will be to take over the Canary Wharf and design a housing complex for the vertical future city which will facilitate residents integration as opposed to megacity’s dissociation.
An urban hive of small family cells and reasonably big in-between communal spaces. I will be also thinking how to use every bit of space available and how using latest technology it could become a self sustained model of future dwellings.
Hackers revenge on SOPA bill result in sabotaging control systems in Canary Wharf skyscrapers.
It was announced today that another strike by Stuxnet malware had disabled all controlling systems in the entire area of the Isle of Dogs. Hundreds of corporate banks buildings and residential tower blocks were sabotaged by this sophisticated cyber weapon causing chaos and disruption. Metropolitan Police spokesman said, all the control systems from traffic lights, electricity grid or even water supply was affected in most destructive ways. Luckily there have been no fatal casualties as apparently all the office workers were worn 15 before the attacks were carried out. Eye witnesses claim to see their computers and other electrical equipment connected to the internet busting with smoke or even flames almost instantly after the 15 minute notice.
First analyses had projected losses of millions of pounds in damage to the property, industrial facilities and infrastructure of the affected areas of the Canary Wharf. As a result the entire population is being evacuated and the whole of the peninsula is being sealed off for an investigation.
Canary Wharf has a history of insolvency.
Canary Wharf is located in the West India Docks on the Isle of Dogs. The name Isle of Dogs supposedly came about XIII century because there were royal kennels in the area.
Beginning from the XV century as trade was expanding Docklands became a point of departure for merchant ventures.
In 1802 the West India Docks opened and were considered to be the country’s greatest civil engineering structure of its day.
It suffered severe damage during mass bombings during the Second World. Nonetheless, following post-war rebuilding they experienced a resurgence of prosperity in the 1950.
New technology, containerisation and port industry decline meant that London Docklands couldn’t keep up with its competitors and by the early 1970’s most of the docks had closed - West India Dock closed in 1980.
After the docks were closed in 1980 the British Government adopted various policies to stimulate the redevelopment of the area, the creation of the LDDC (London Docklands Development Corporation) in 1981 and granting the Isle of Dogs Enterprise Zone status in 1982.
In 1987 the Canadian company Olympia and York agreed to construct a major office development on the Isle of Dogs, building began in 1988.
In 2008 the global economical crisis swept over 5,000 jobs in Canary Wharf alone.
Four years later second wave of financial crisis and government refusal to bailout banks, forces all of Canary’s financial establishments to move their businesses into a virtual environment. The LDDC is facing bankruptcy and selling of its assets at half of their value. Isle od Dogs is an abandoned ghost town. The site has a history of insolvency.
Canary site plan.


















































